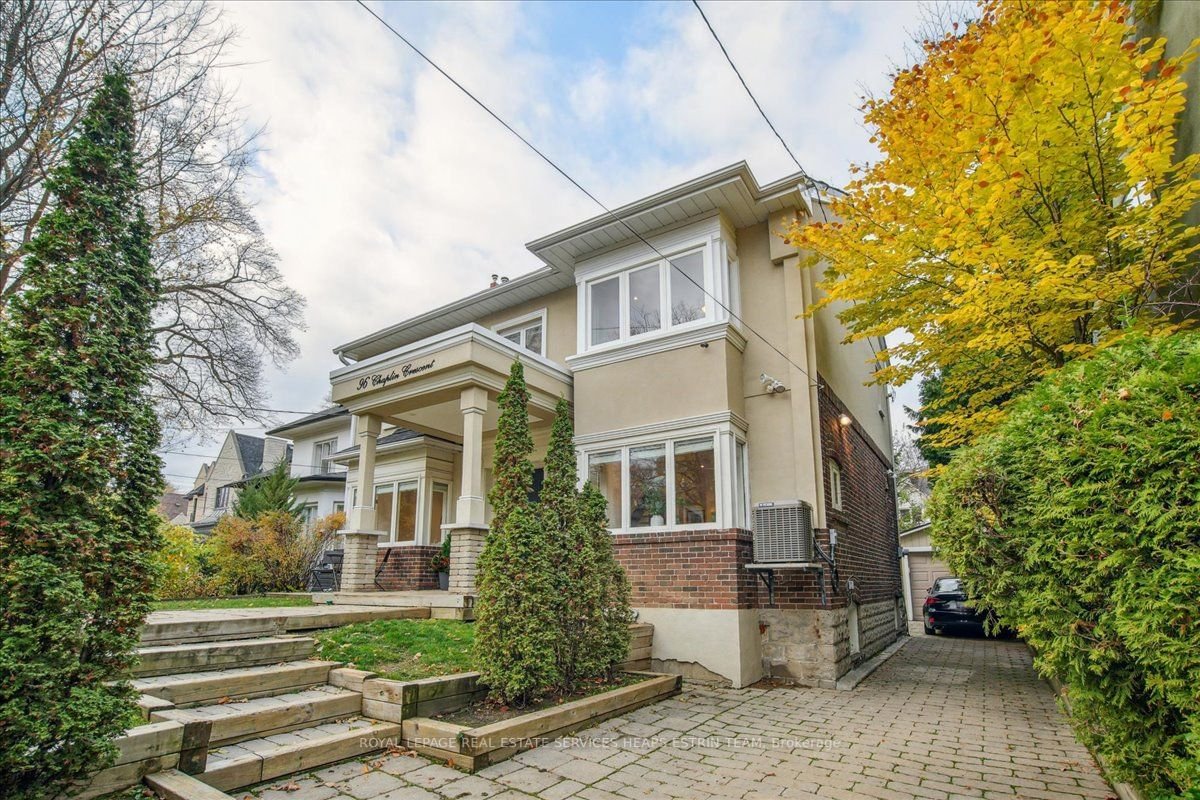$2,495,000
$*,***,***
3+1-Bed
3-Bath
2000-2500 Sq. ft
Listed on 11/8/23
Listed by ROYAL LEPAGE REAL ESTATE SERVICES HEAPS ESTRIN TEAM
Perfectly situated in the heart of Toronto's esteemed Chaplin Estates neighbourhood, 96 Chaplin Crescent is a fantastic family home in a very desirable location The bright and sophisticated living room dining room combination boasts hardwood floors, a natural gas fireplace, an abundance of windows, and access to the back deck. The east side of the main floor features a modern kitchen, equipped with custom cabinetry, top-tier appliances, and a breakfast bar. Combined with the kitchen, is the light-filled open-concept family room. On the second floor the primary retreat features a wall of storage, and an ensuite 5-piece bath with jacuzzi tub. Two additional bedrooms with ample storage, and a 4 piece family bath complete on the second floor The lower level extends the living space with a well-sized recreation room, ideal for entertainment, relaxation, as well as a great space for a gym. The lower level also features an additional bedroom, laundry room and a convenient 3-piece bath.
The yard is a true outdoor haven, featuring a large deck with a sitting and dining area overlooking lush landscaped greenspace with ample grass to play, and evergreens for privacy. There is also a private drive and detached garage.
C7283738
Detached, 2-Storey
2000-2500
7+2
3+1
3
1
Detached
4
51-99
Central Air
Finished
Y
Y
Stucco/Plaster
Forced Air
Y
$11,699.00 (2023)
90.08x41.59 (Feet) - Irregular Lot, West Side Depth Is 80
